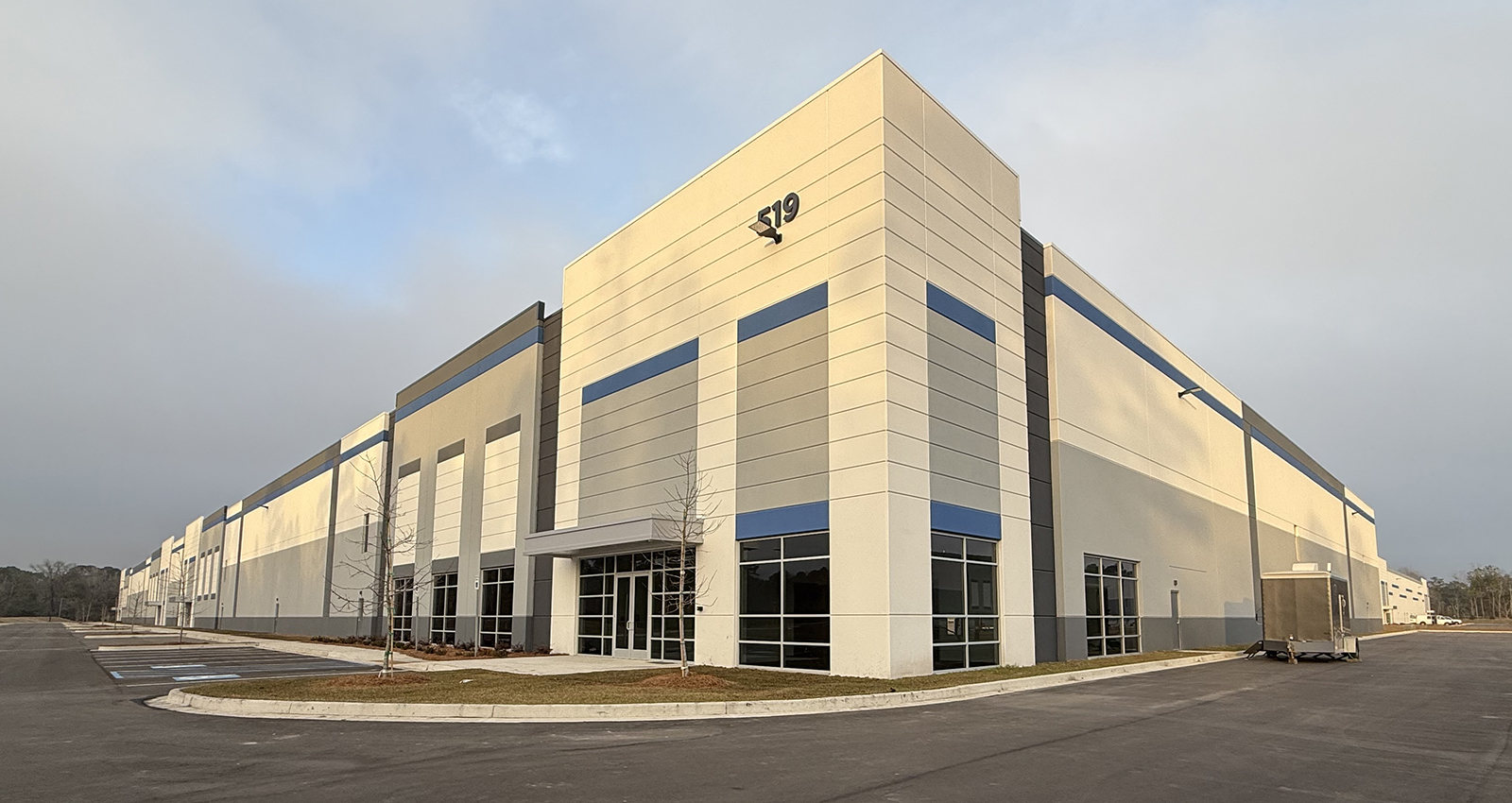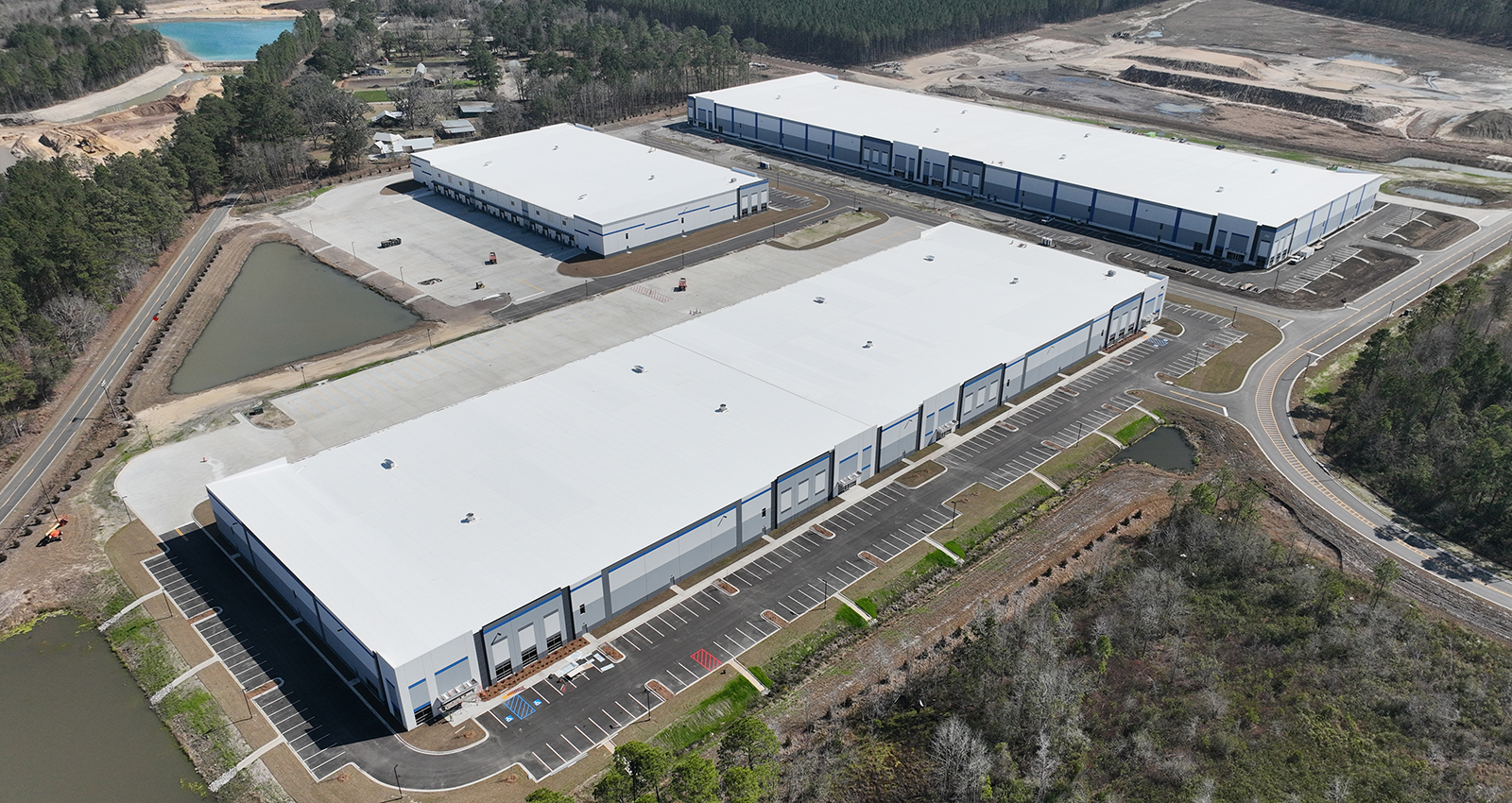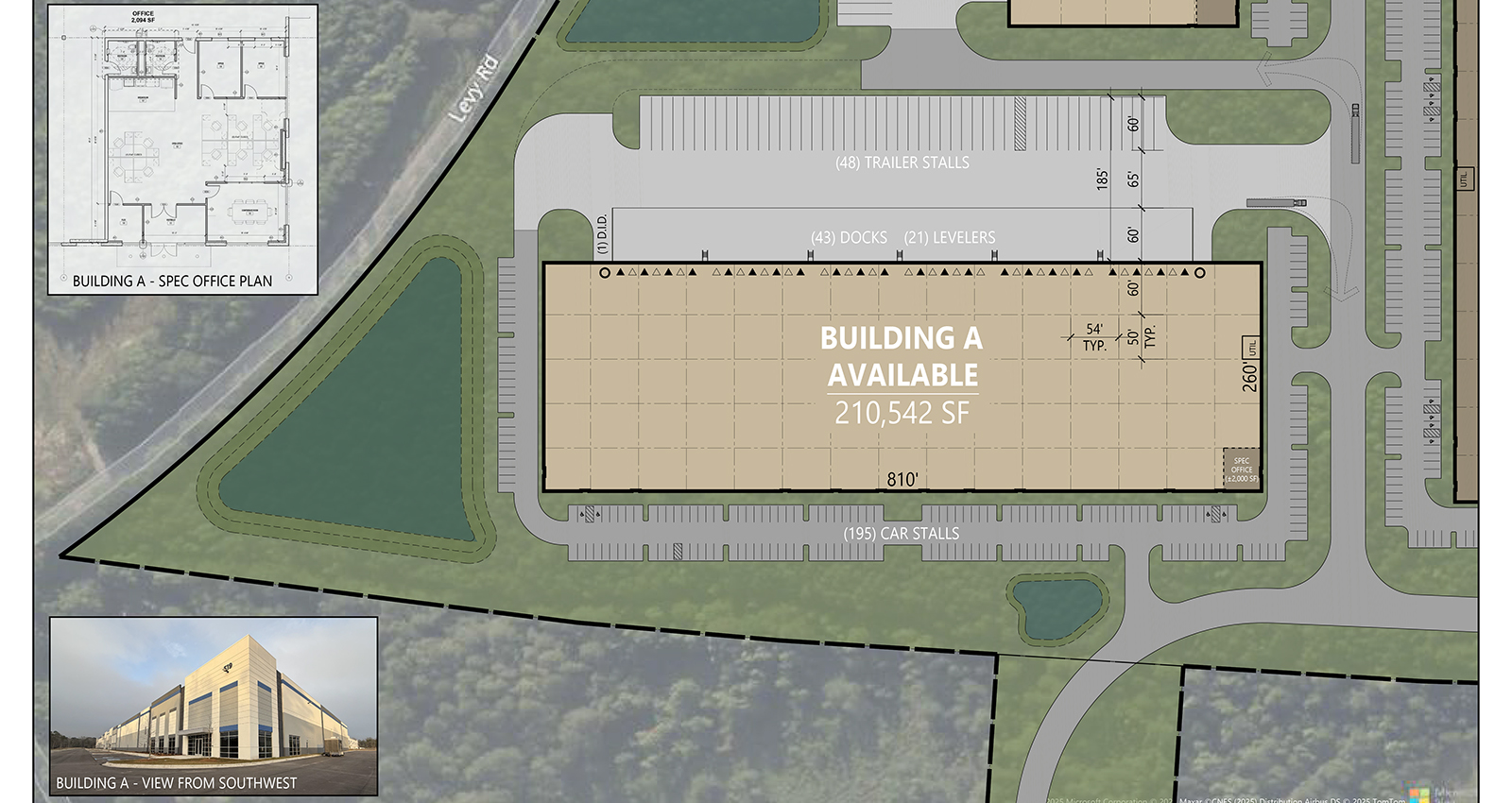Back to List
For more information, please contact:
Brochure Download
Clarius Park Hardeeville – Building A
Hardeeville, SCKEY STATS:
- 210,542 SF – Available Now
- 2,094 SF Spec Office Complete
- 32′ Clear Height
- 260′ Deep Rear-load w/ 185′ Truck Court
- 54’x 50′ Bays w/ 60′ Speed Aisle
- 43 Loading Docks
- 21 Levelers Equipped
- 2 Drive-In Doors
- 48 Trailers Stalls
- 195 Car Stalls
BUSINESS PARK NOTES:
- 220-acre Master Planned Industrial Campus in Hardeeville, SC
- Click here for the Park Website
- Developed in partnership with Peakline Partners
- General Contractor: Omega Construction
- Architect: Atlas Collaborative
- Leasing Agent: Colliers – click for COLLIERS LISTING



