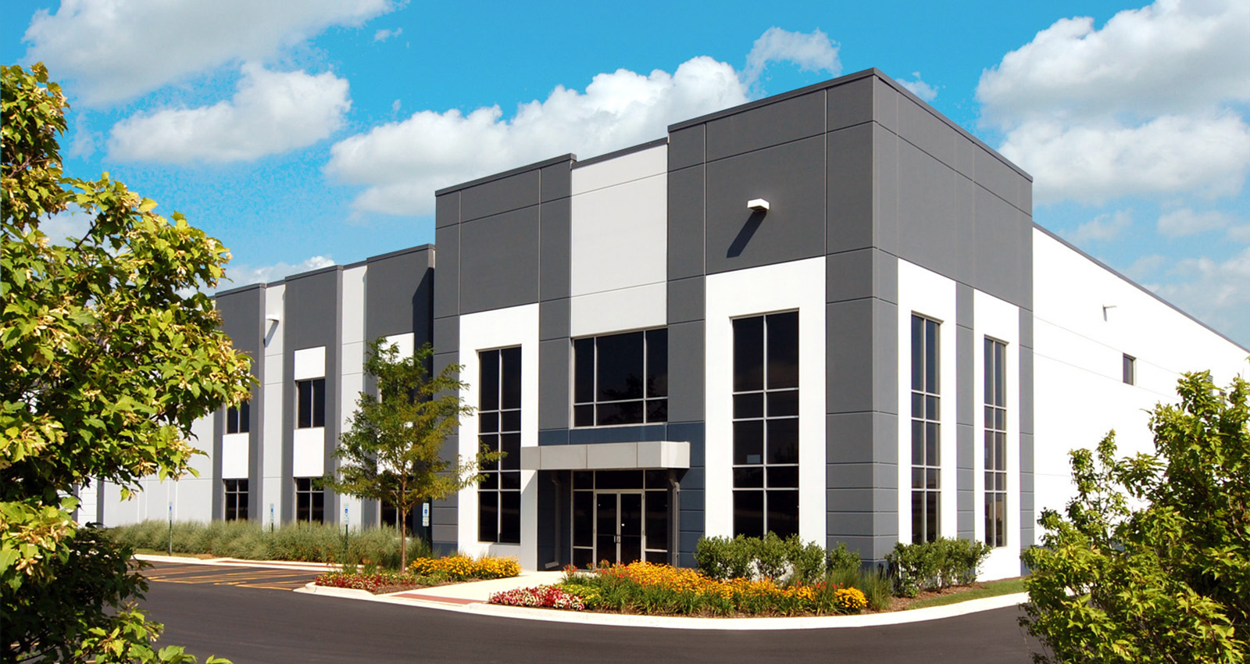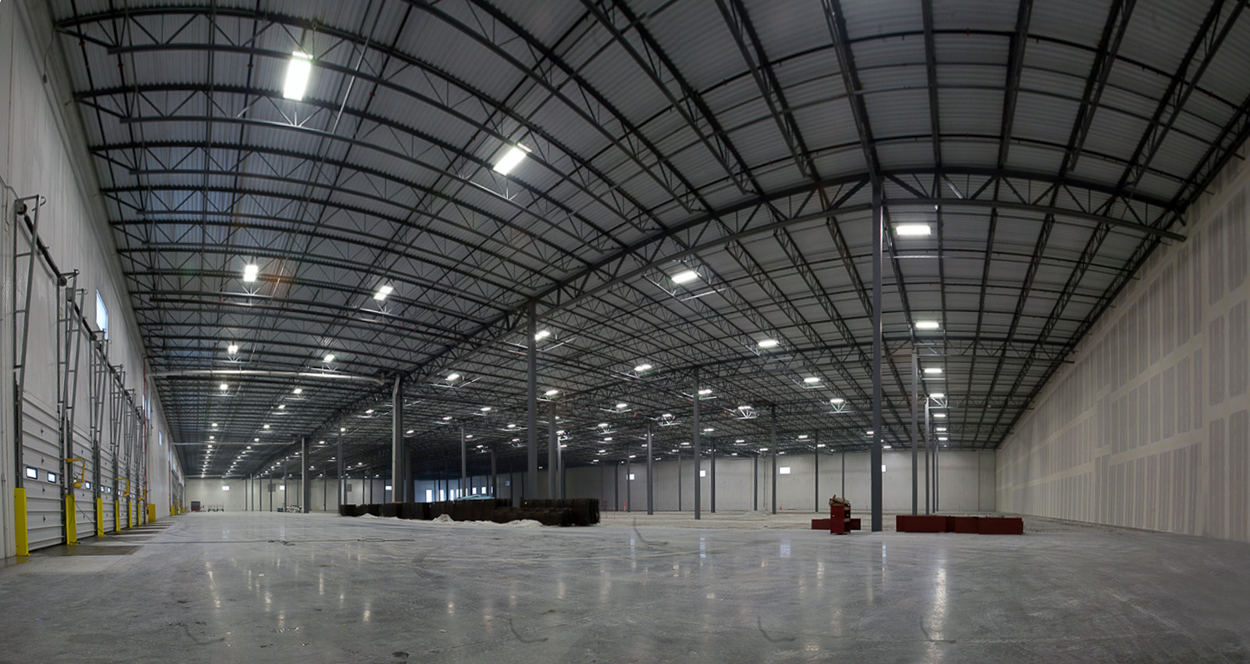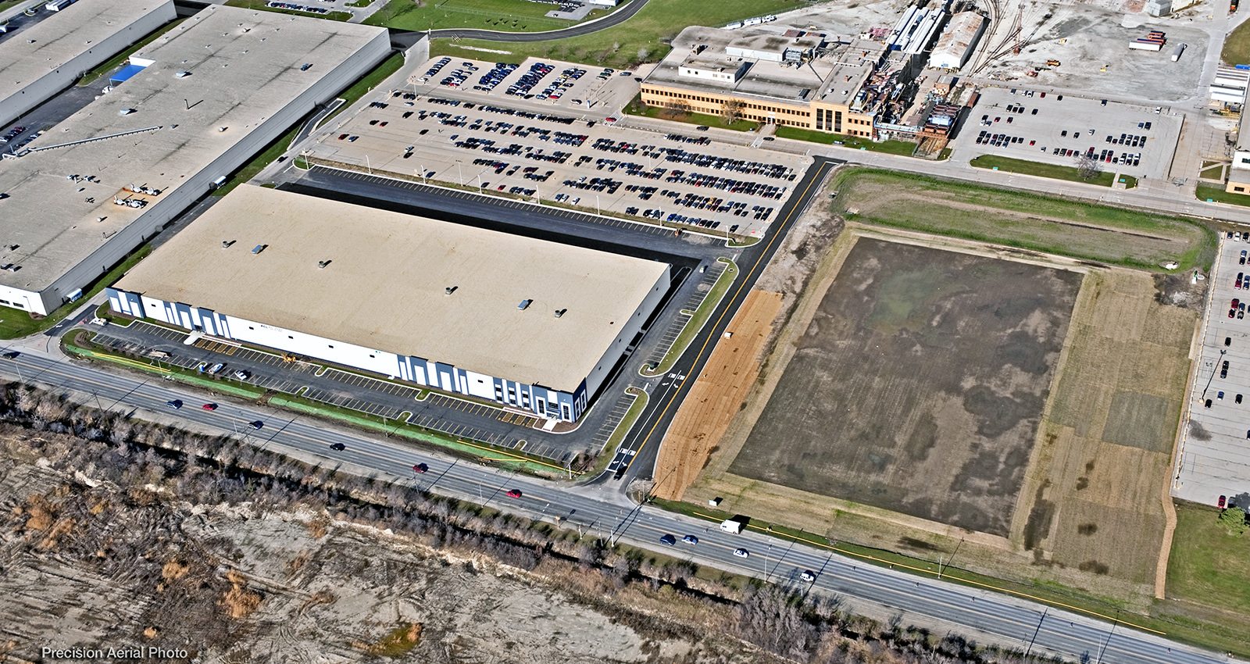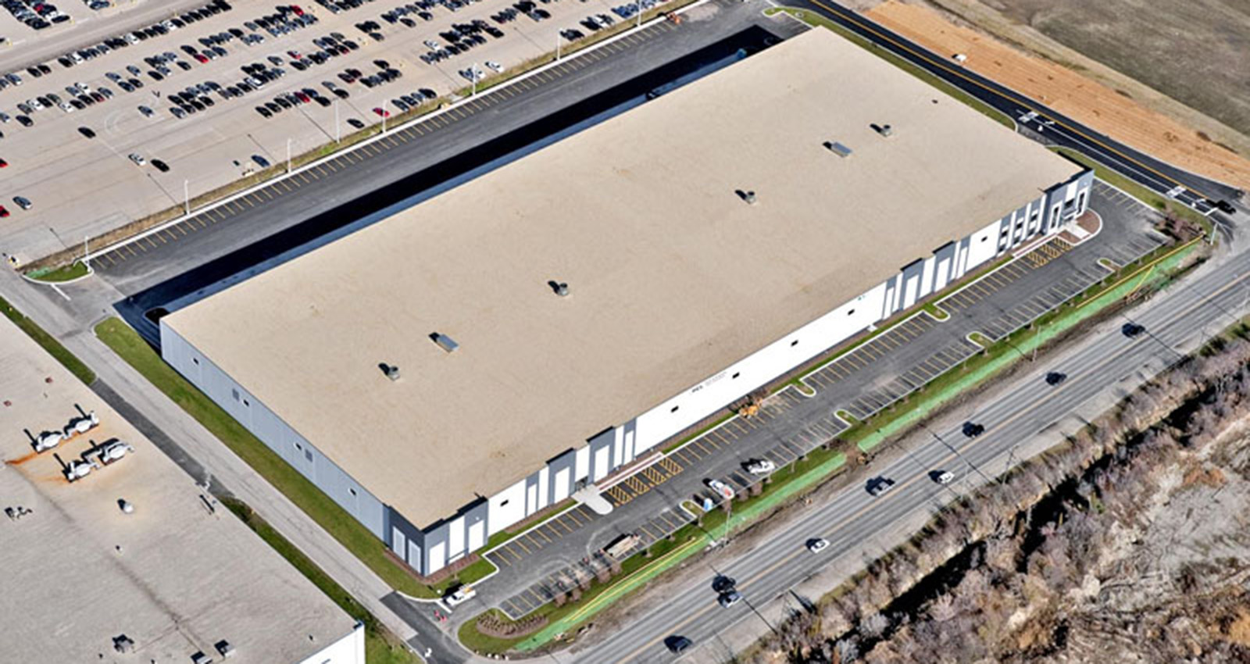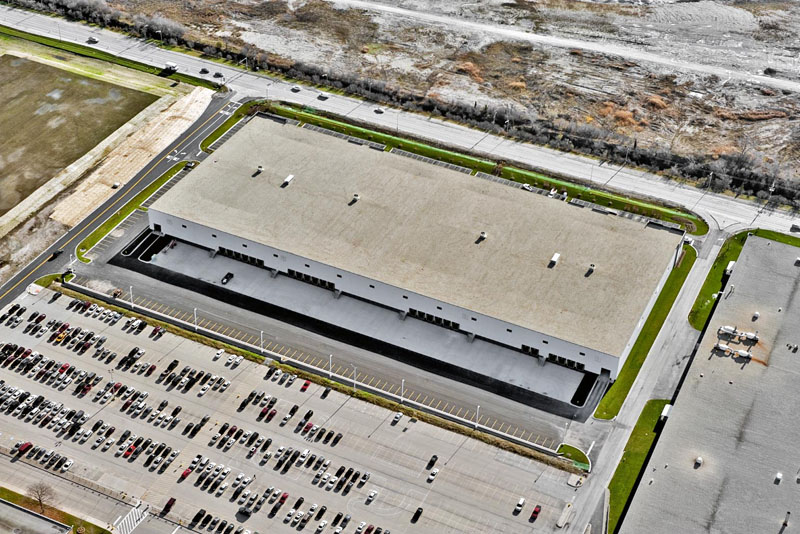Back to List
For more information, please contact:
Clarius Park McCook – Building 1
McCook, ILKEY STATS:
- 201,311 SF TOTAL
- 30′ Clear Height
- 295′ Deep w/ 146′ Truck Court
- 50′ x 50′ Bays w/ 60′ Speed Aisle
- 24 Loading Docks
- 3 Drive-In Doors
- 20 Trailers Stalls
- 245 Car Stalls
- Completed 2009
- General Contractor: FCL Builders
- Architect: Ware Malcomb

